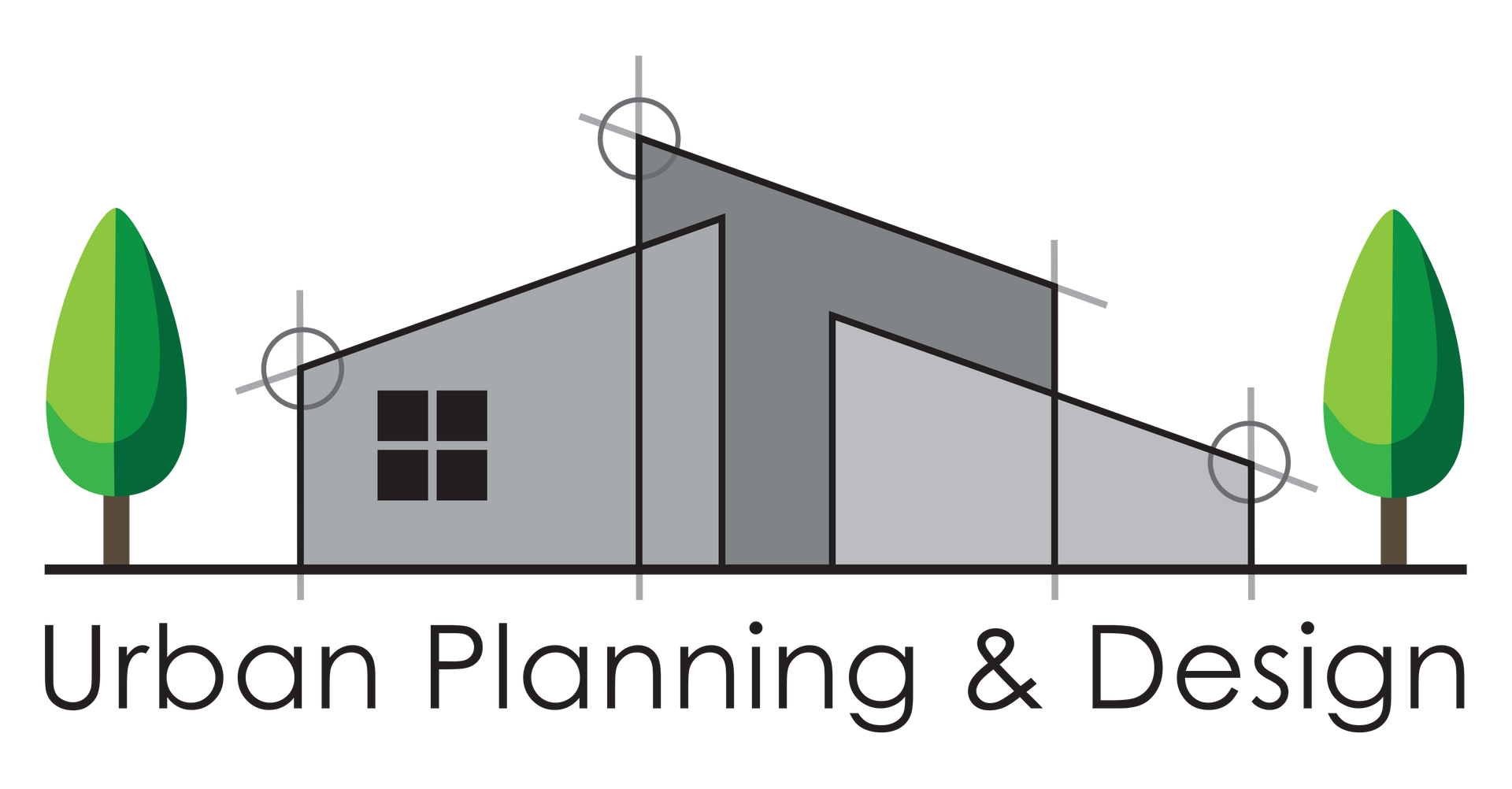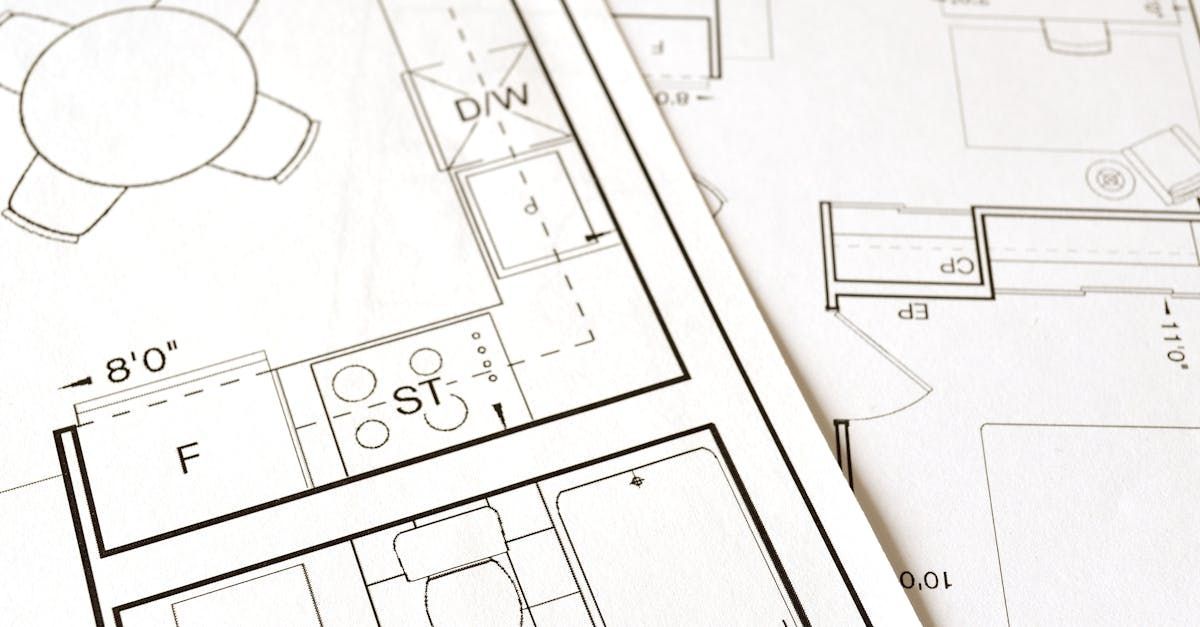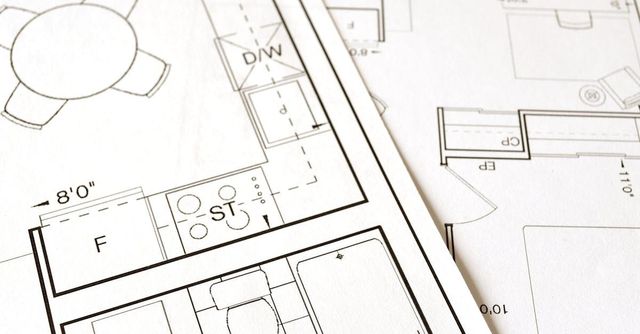We design complete solutions for all your domestic building projects
We create places for people
Welcome to
Urban Planning & Design
Urban Planning & Design Ltd is a Cheshire-based company that prepares quality plans quickly for domestic and small commercial projects at reasonable rates.
At Urban Planning & Design, we believe that your home is not only your greatest financial asset, but it also provides the hub for your everyday life. This is why it is vital that alterations or additions to your home are expertly designed from the outset, so that your home can reach its true potential.
Our Philosophy
We approach every project with excitement and enthusiasm, and are always seeking for new ways to educate ourselves about new products, innovative materials and the latest building technologies.
Whatever building works you require, big or small – Urban Planning & Design will give you the correct professional and expert advice that you need.
As our clients, we are always on hand before, during and after building work to discuss any element of your project, especially if you decide to make changes during the construction phase and any implications this may have.







